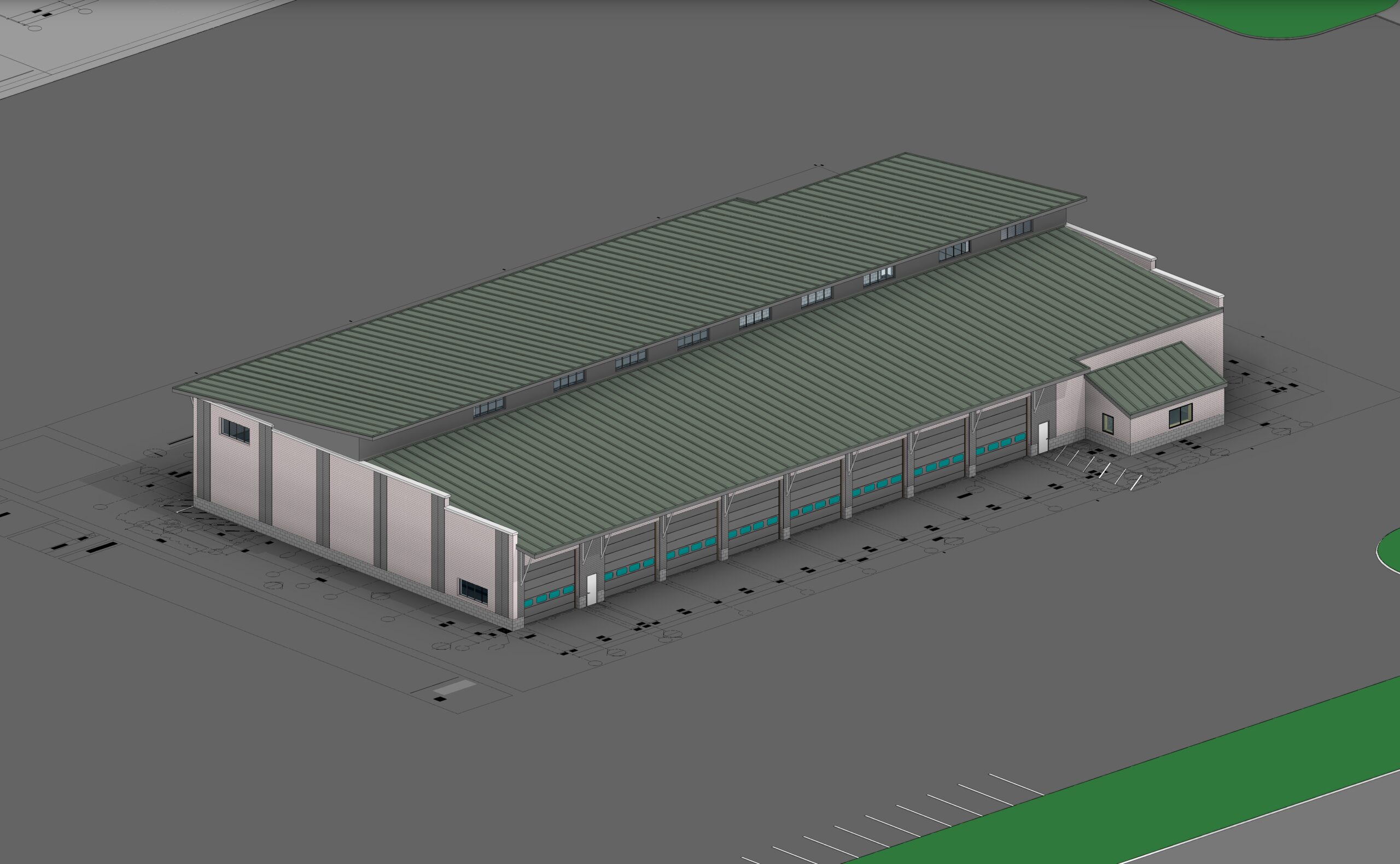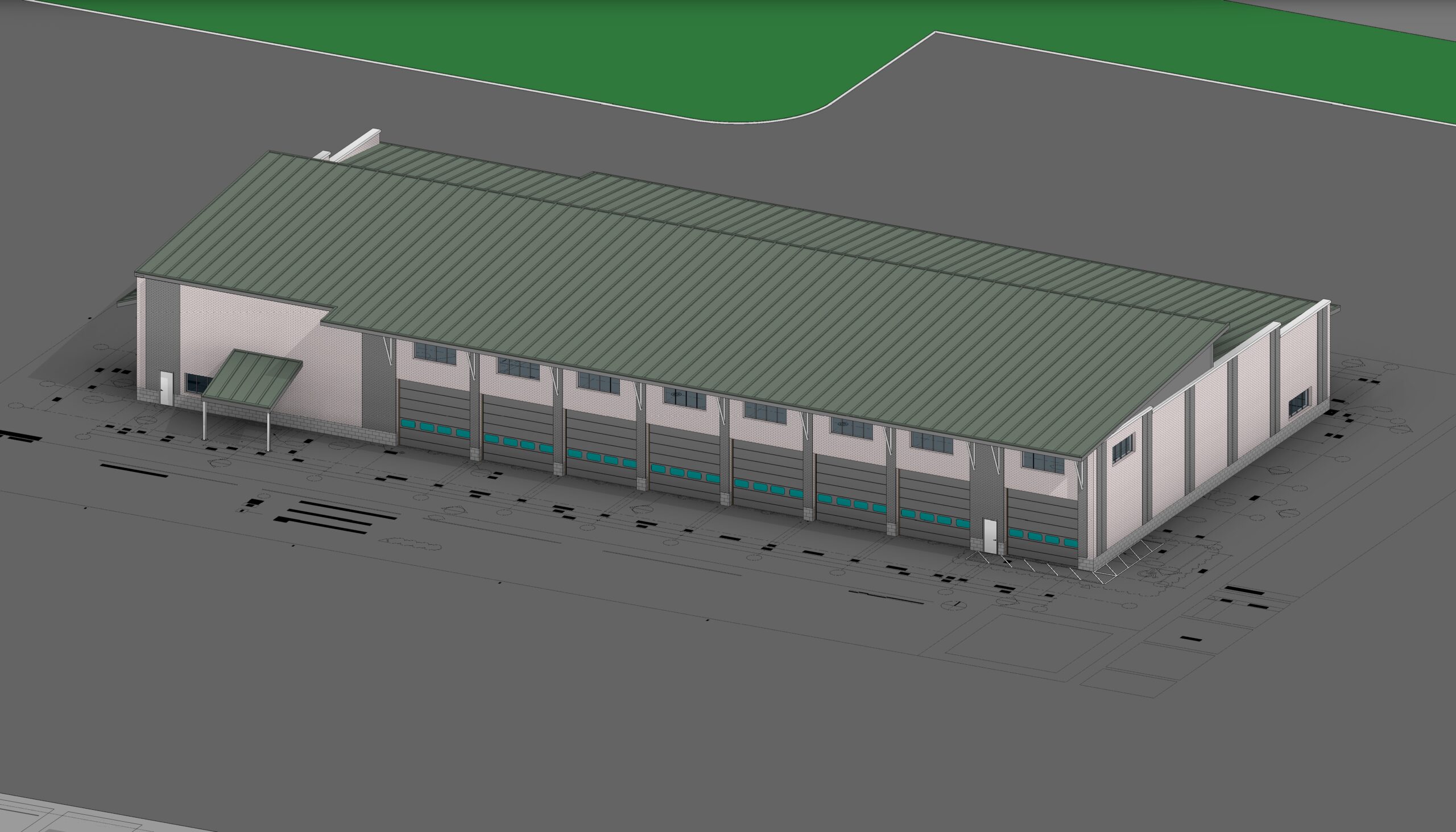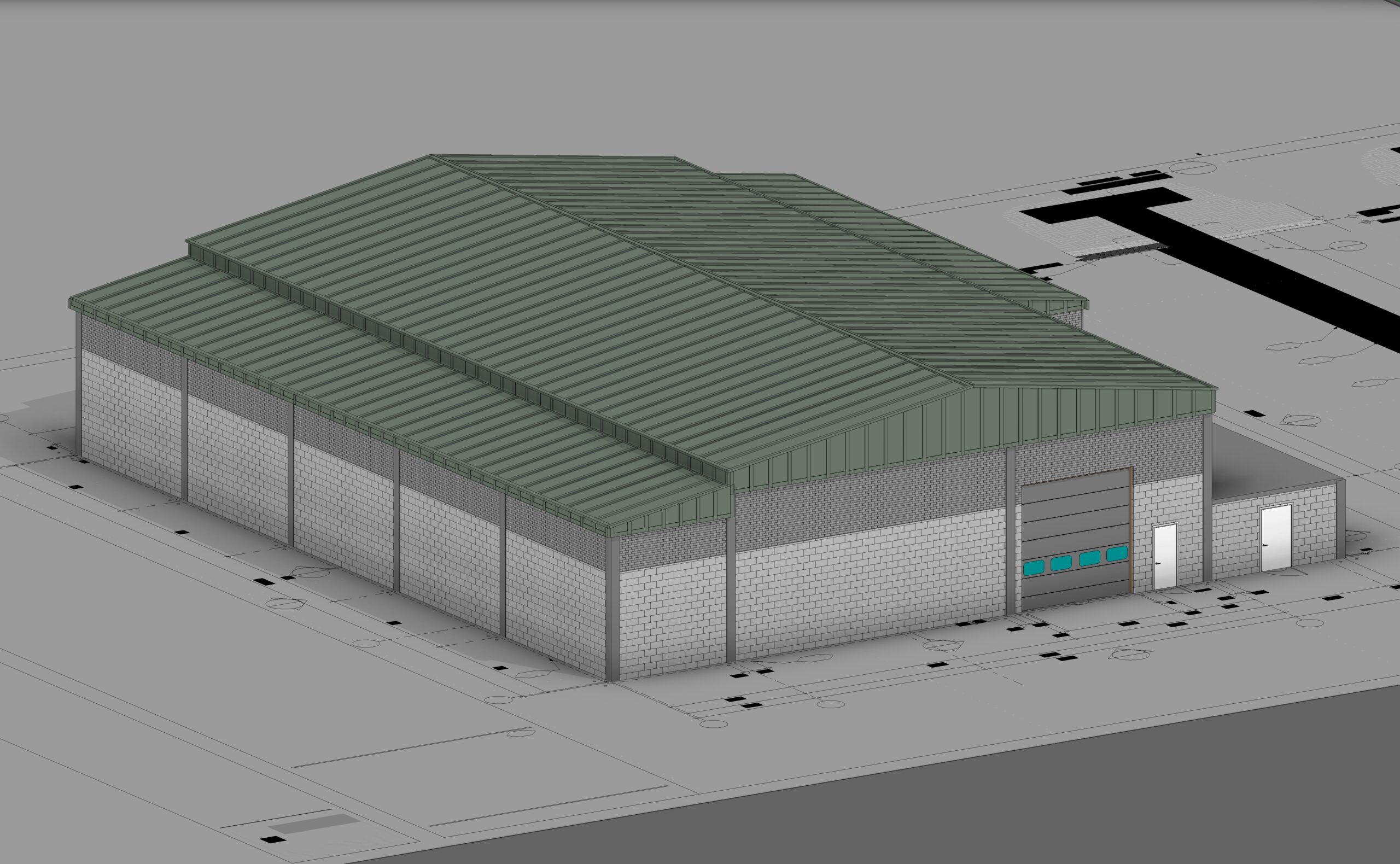UDOT Maintenance Facility
In 2018, I had the opportunity to collaborate with Hogan & Associates Construction on a notable Building Information Modeling (BIM) project situated in Utah, USA. Employing Revit at Level of Development (LOD) 200, I undertook the transformation of 2D CAD drawings into a sophisticated BIM model, enriching the construction process with detailed information and depth.
This advanced BIM model aimed to provide a comprehensive understanding of the construction workflow, serving as a digital representation that went beyond geometric data. It incorporated valuable insights into materials, scheduling, and other crucial aspects, enhancing the precision of the planning phase.
The integration of the BIM model played a pivotal role in optimizing project coordination and communication. By providing a centralized platform for data sharing and visualization, it facilitated efficient collaboration among stakeholders. The model’s execution at LOD 200 underscored its accuracy and reliability, offering an exacting representation of the construction process from project inception to completion.
Hogan & Associates Construction, through this BIM project, demonstrated a forward-thinking approach to project management, leveraging technology to enhance decision-making and minimize potential issues throughout the construction lifecycle. This project stands as a testament to the firm’s commitment to innovation in the construction industry.



