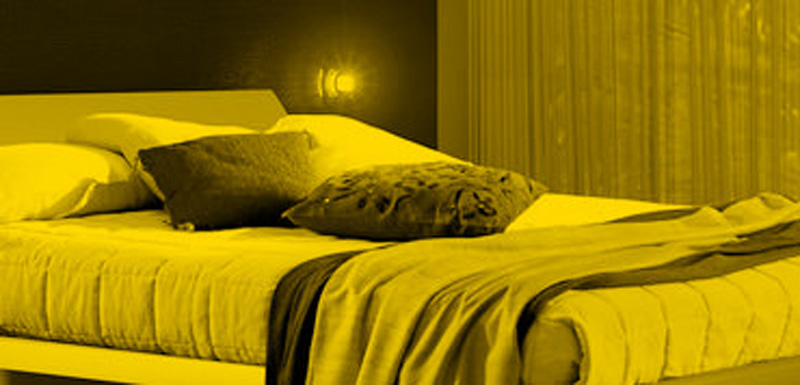My Services
BIM Services
BIM Modeling services, from design and documentation drawings through to clash detection and project scheduling. Also providing Point Cloud (3D Scan) to BIM conversions & Digital Twin integration for continuous monitoring and insights.
 Read More
Read More
Architectural Design
From concept to construction drawings, our services cover it all. Transform visions into tangible designs with specialized Schematic/Concept Design. Ensure precision from vision to reality with Construction Documents.
 Read More
Read More
3D Visualization
Elevate architectural communication with immersive 3D visualizations. Beyond traditional renderings, I craft dynamic virtual explorations showcasing spatial elements, lighting, and ambiance for realistic previews, enhancing presentations.
 Read More
Read More
On Screen Take-Offs
Navigate architectural projects with precision through On-Screen Takeoffs. I provide detailed material quantity assessments and cost estimations directly on digital plans, offering a strategic advantage for informed decision-making.
 Read More
Read More
